Photos By: BIG & Heatherwick studios
At first, aspects of Google Inc.'s radical plan for a new Mountain View campus are difficult to grasp.
It drapes city blocks in photovoltaic glass canopies. The canopies cover elastic office space that can grow or shrink in hours. Robotic cranes, "crabots," do the heavy lifting. The public can walk through parts of the campus.
Exclusive: First look at Google's plans for sprawling sci-fi campus
Google published a video featuring its architects on the job, with the company's global real estate chief, David Radcliffe, as well as Danish architect Bjarke Ingels, of Bjarke Ingels Group, and Thomas Heatherwick, of London-based Heatherwick Studio, who led the design team on the project.
Google's Proposal for North Bayshore (Video by Google)
We've excerpted key bits of the conversation, which discusses the adaptability of the new design. It also draws in themes only beginning to find their way into Silicon Valley's architectural conversation, like naturalistic design and humanism.SILICON VALLEY AND ITS WORKSPACES
Bjarke Ingels: Silicon Valley has been the cradle of this series of innovations that over the last decade have propelled technology and the world economy. But all of the resources, all of the intelligence has been invested into the immaterial, the digital realm, the Internet.
Thomas Heatherwick: It was just fascinating to be seeing the physical reality of a valley that has changed the world, and that valley actually itself hasn't changed.
David Radcliffe: Tech really hasn't adopted a particular language for buildings. I mean, we've just found old buildings and we've moved into them, and we've made do the best we could. …
We're really making sure that we make spaces very open and accessible so it's just not for Googlers, but it's for anyone who lives in the area to come by.
TRAFFIC AND NATURE
Heatherwick: When you visit the Google campus, there's lots of trees. But there's this constant, major undermining of that by the road system and the infrastructure required for all those cars. And it just feels like trees are, like, street furniture.
Ingels: And everything has turned into parking lots. We're trying to reverse this process and really sort of recreate the natural qualities that have been there in the first place. Really transform this sea of parking that you find there today into a, sort of a natural landscape where you'll find an abundance of green both outside, but also inside.
Heatherwick: These are greenhouses that enclose and protect pieces of nature.
Radcliffe: Next to ecologically sensitive areas, we're able to pull back buildings and create wildlife habitat. We're able to create areas where we're restoring waterways that bring water out to the bay.
GOOGLE AND ITS NEIGHBORS
Ingels: Google's presence in Mountain View is simply so strong that it can't be a fortress that shuts away nature, that shuts away the neighbors. It really needs to become a neighborhood in Mountain View.
Radcliffe: The buildings themselves allow both the public as well as employees to move through them. We wanted to make sure that we created communities where bikes and pedestrians felt like they didn't have to worry about cars zipping by at 70 miles an hour.
Ingels: So in that sense our idea for the Google campus is to give it the diversity, the liveliness that you find in an urban neighborhood so that a lot of the traditional distinctions in an urban setting or in an office environment will have evaporated or at least been blurred significantly.
BUILDINGS AND ADAPTABILITY
Radcliffe: How will we work five years from now? How will we work 15 or 20 years from now? We don't now what it's going to be, but we know that it just needs to be this incredibly flexible space for it to work.
Ingels: In nature, things aren't over-programmed or over-prescribed. And in a way, if our cities or our work environments could have more of this flexibility or openness for interpretation, they would become more stimulating and more creative environments to live and work in.
Radcliffe: In a traditional building, reconfiguring from office space to automotive to biotech would takes months and years, and you would knock those buildings down, and then, five or 10 years later, you'd do it again.
Ingels: Suddenly, within this, the architecture of the building becomes almost like giant pieces of furniture. You can just pile them up and assemble them differently.
Radcliffe: It's almost like the Lincoln Logs when we were kids. You can just pile them up and assemble them differently, with basically no new materials.
Ingels: Instead of having buildings as these, like, boxes with walls and floors, dissolve the building into a simple, super-transparent, ultra-light membrane …
Heatherwick: … creating in effect a piece of glass fabric, and draping it across some tent poles, and we're blurring the outside world and the inside world.
FUTURE ARCHITECTURE
Radcliffe: We're really thinking about: How do we create buildings that draw less energy? How do we create buildings that use less water than a traditional building? And all of this science and know-how is going into this project.
Heatherwick: We have a duty to reflect in the physical environment the values that have been manifested in the innovations that have come out from this part of California. A humanistic spirit that is something that — it feels really important to embody in what we build, and so that's shared between all of us, and is exciting and driving us and will be, in its way, revolutionary.
Greg Baumann is editor in chief at the Silicon Valley Business Journal.
ORIGINAL: San Francisco Business Times
Feb 27, 2015
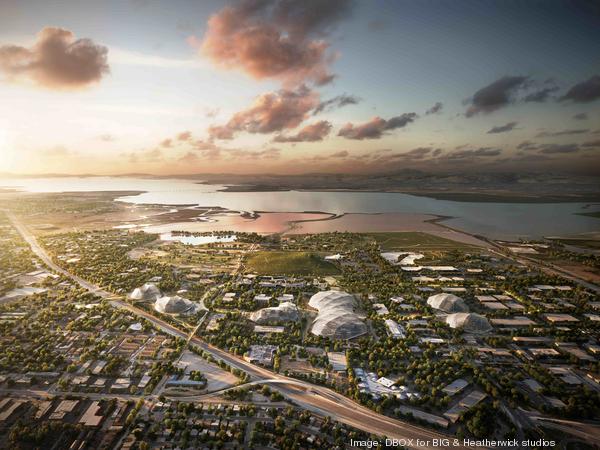
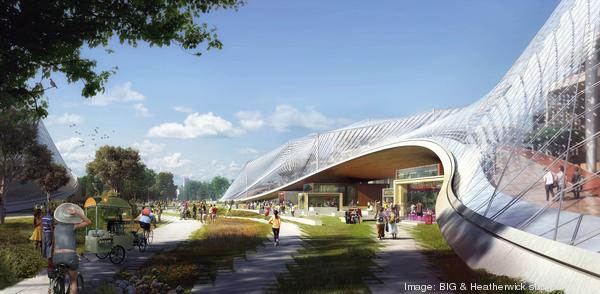
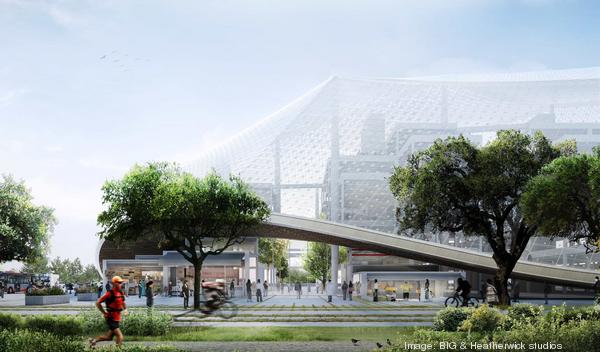
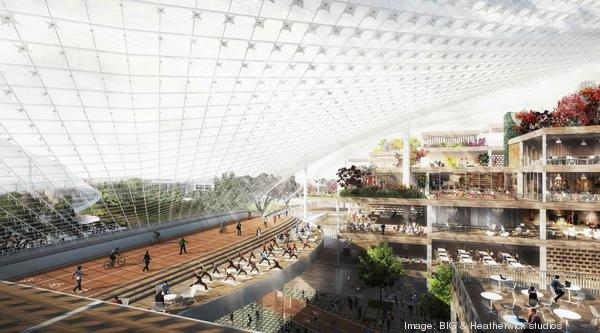
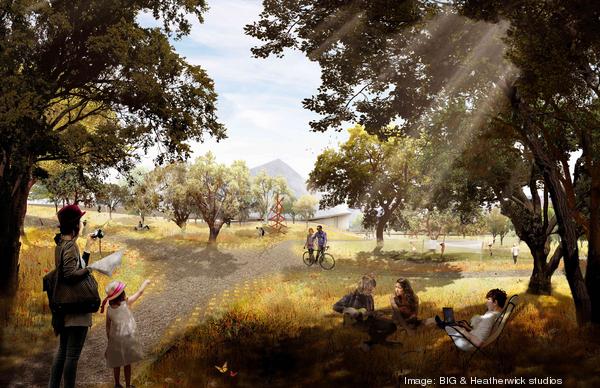
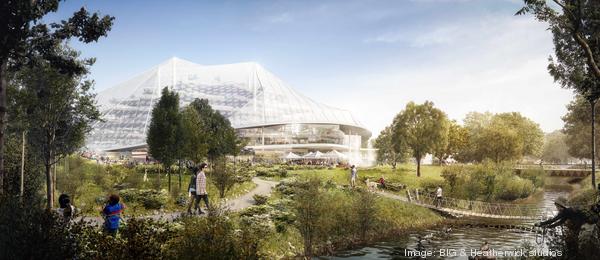

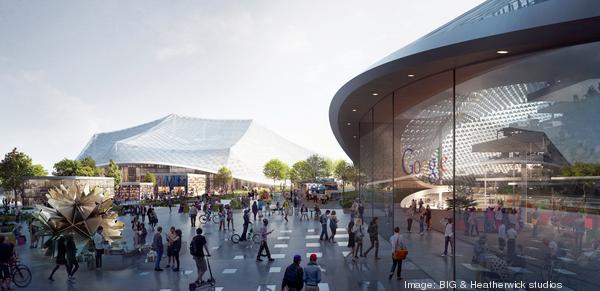
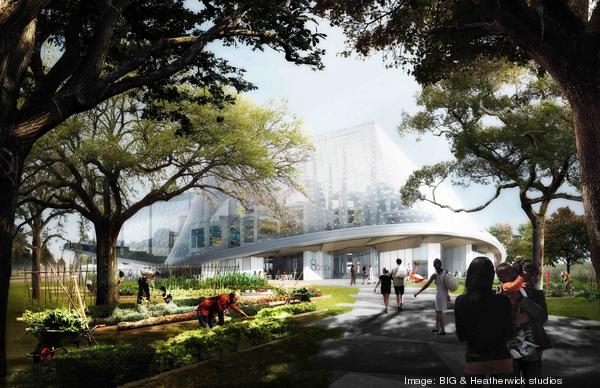
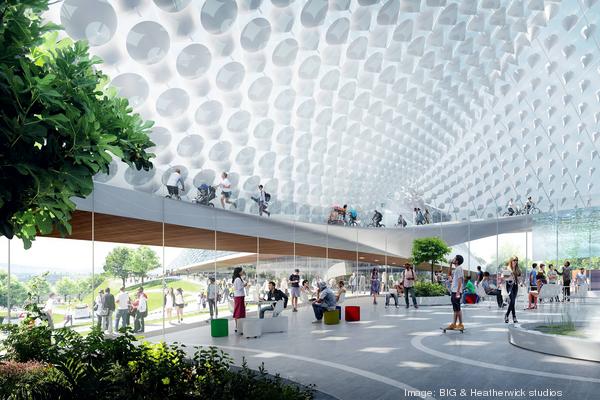
Comments
Post a Comment