ORIGINAL: Dezeen
31 May 2016
Venice Architecture Biennale 2016: a team led by ETH Zurich researchers has constructed an expansive canopy using 399 slabs of limestone and no glue, showcasing a "milestone for stone engineering"
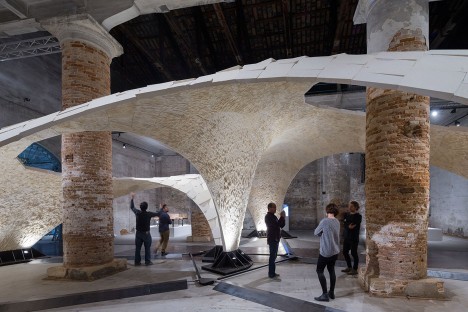 |
| Photograph by Iwan Baan |
ETH Zurich's Block Research Group worked with engineering firm Ochsendorf DeJong & Block and masonry specialist The Escobedo Group to create the Armadillo Vault – the centrepiece of the Beyond Bending exhibition at the Venice Biennale.
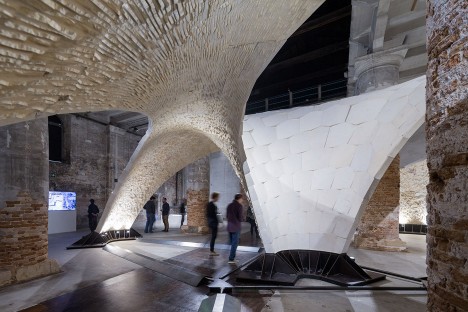 |
| Photograph by Iwan Baan |
The curving canopy features structural spans of up to 16 metres, but is supported entirely through compression rather than with the use of adhesives or fixings.
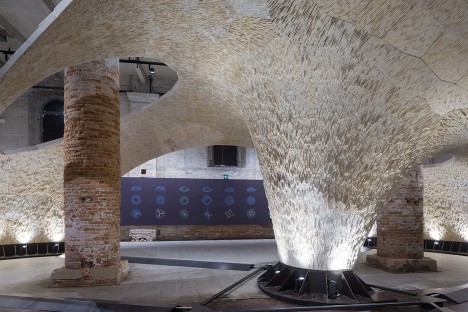 |
| Photograph by Iwan Baan |
"We have some main spans of 16 metres, but it is only five centimetres thick where it touches on top," he told Dezeen.
"So it's an extremely thin shell – if you were to compare it to an eggshell, it is half the thickness proportionately."
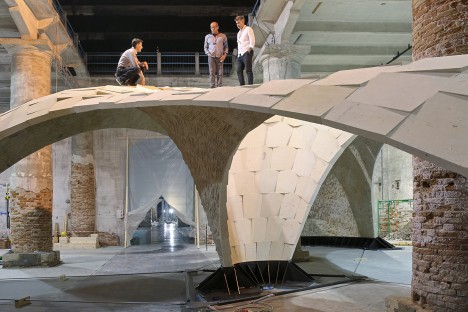 |
| Photograph by Anna Maragkoudaki |
The project was developed using RhinoVAULT, a digital design plugin that is licensed by ETH Zurich and has over 16,000 users.
It is intended to demonstrate that, with detailed knowledge of how compressive forces affect architectural structures, buildings can be constructed more efficiently using sustainable materials rather than steel.
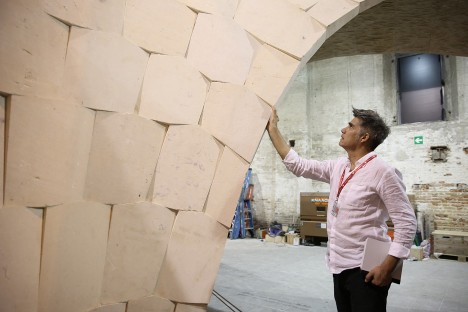 |
| Photograph by Anna Maragkoudaki |
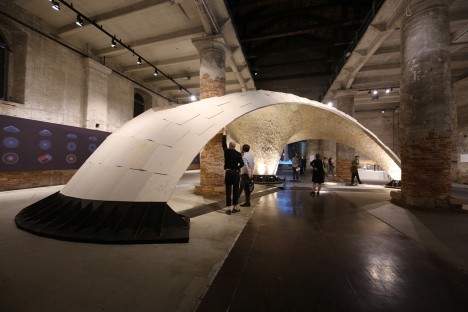 |
| Photograph by Anna Maragkoudaki |
"We're showing a new way of designing where you understand the constraints, so that you're not just focusing on geometry but on the relationship between geometry and forces," explained Block.
A video showing the construction of the Armadillo Vault
"This is limestone – it's the most extreme way to show that our new geometries are both expressive and efficient in the same way," he continued.
"If you do something silly in masonry, masonry doesn't lie, it's going to collapse on you."
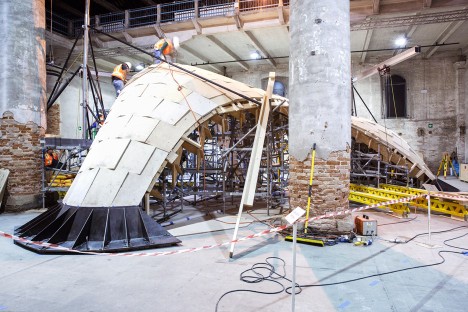 |
| Photograph by Anna Maragkoudaki |
To speed up the construction time, each piece of limestone was left unfinished on the underside – meaning the time spent on each piece averaged about 45 minutes, rather than several hours.
This created a canopy that looks similar to an armadillo shell on top, but has a rough, stripy underside.
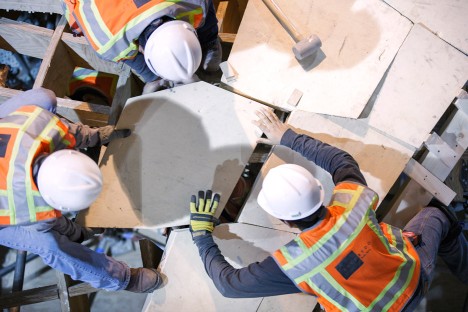 |
| Photograph by Anna Maragkoudaki |
"We took this optimisation in the fabrication as an opportunity to celebrate the aesthetic," said Block. "Because the marks are actually aligned following the forces, you see how this structure is working and it helps you read it a bit more."
The team carried out a test assembly of the structure with the building team in Texas before constructing it inside the Arsenale venue. This allowed them to create gentle grooves in some of the pieces, which provided a guide second time around.
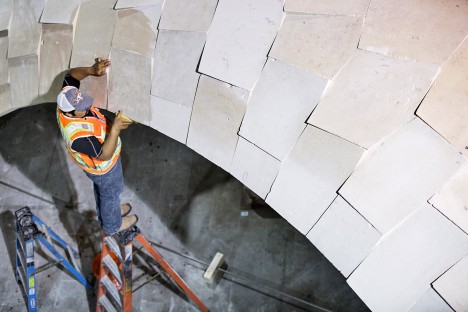 |
| Photograph by Anna Maragkoudaki |
Once the Biennale is over, the structure will be moved to a new location. This process could be repeated in various future sites without compromising the structural integrity, as the form is simply an "intricate 3D puzzle", according to Block.
"There is a lot of very sinuous architecture and very exciting architecture, but we want to offer this balance, this compromise between expression and efficiency," he concluded.
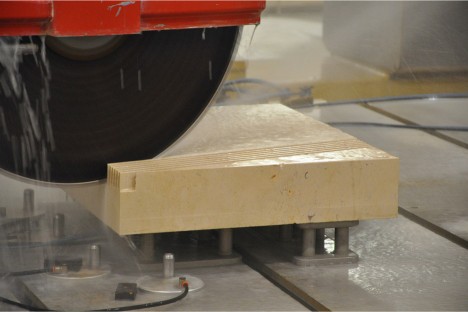 |
| Photograph by David Escobedo |
"In a way, this is my critique of free-form architecture – that it is not just a spiffy surface, a shiny smooth surface that needs a substructure to hold it; this is both the structure and the geometry, it is everything, a true structure."
The Beyond Bending exhibition also includes four vaulted floor prototypes and a series of graphical force diagrams.
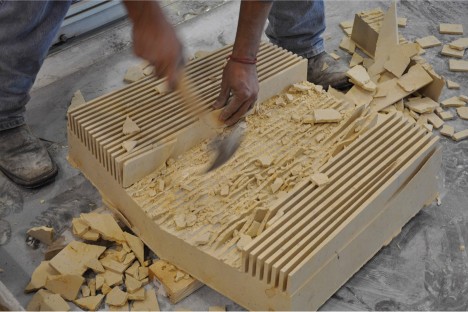 |
| Photograph by David Escobedo |
It forms part of Reporting from the Front, the exhibition curated by Chilean architect Alejandro Aravena for the 15th Venice Architecture Biennale. Running until 27 November 2016, it aims to shine a light on some of the most important global issues.
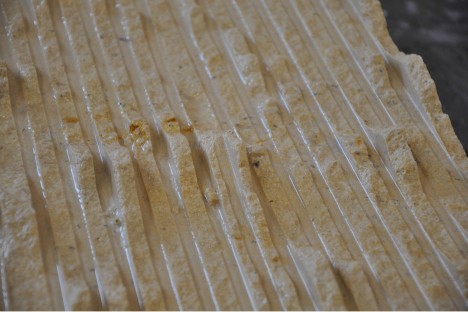 |
| Photograph by David Escobedo |
ETH Zurich has a series of pioneering architectural research groups. Other examples of their work include a tower built from nothing but gravel and thread and structures built using drones.
Block Research Group also has another project at the Biennale – the team worked with Foster + Partners to build a prototype for a drone port.
Project credits:
Structural design and architectural geometry: Block Research Group, ETH Zurich – Philippe Block, Tom Van Mele, Matthias Rippmann, Edyta Au- gustynowicz, Cristián Calvo Barentin, Tomás Méndez Echenagucia, Mariana Popescu, Andrew Liew, Anna Maragkoudaki, Ursula Frick, Robin Oval, Nick Krouwel, Noelle Paulson
Structural engineering: Ochsendorf DeJong & Block - John Ochsendorf, Matthew DeJong, Philippe Block, Anjali Mehrotra
Fabrication and construction: The Escobedo Group – David Escobedo, Matthew Escobedo, Salvador Crisanto, John Curry, Francisco Tovar Yebra, Joyce I-Chin Chen, Adam Bath, Hector Betancourt, Luis Rivera, Antonio Rivera, Carlos Rivera, Carlos Zuniga Rivera, Samuel Rivera, Jairo Rivera, Humberto Rivera, Jesus Rosales, Dario Rivera
Lighting: Lichtkompetenz, Artemide
Sponsors: Kathy and David Escobedo, ETH Zurich Department of Architecture, MIT School of Architecture + Planning, NCCR Digital Fabrication, Pro Helvetia, Artemide
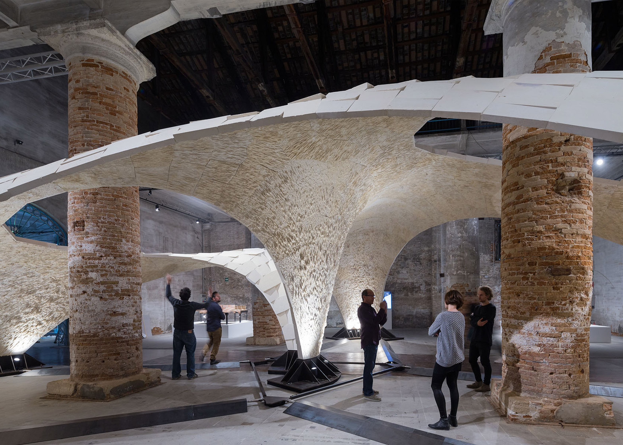
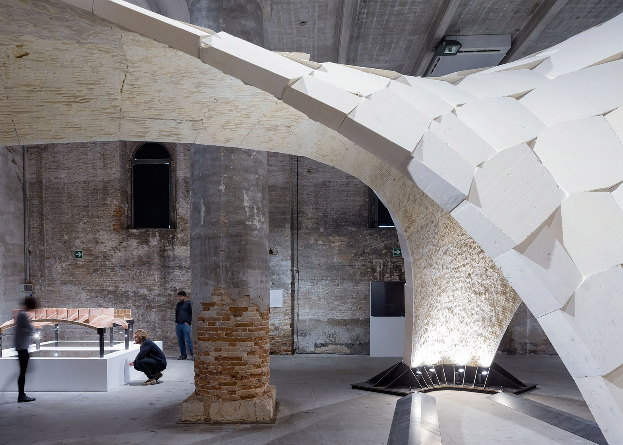
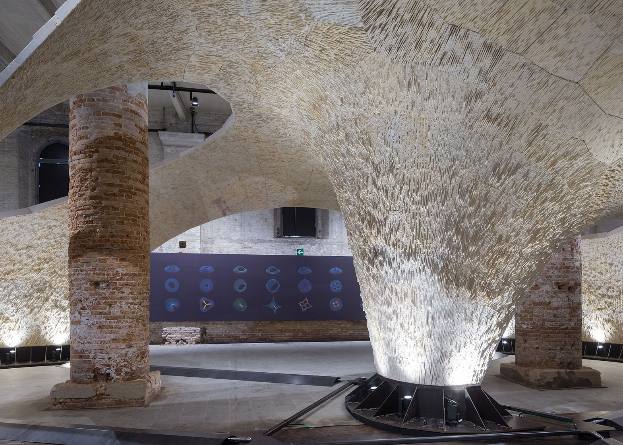
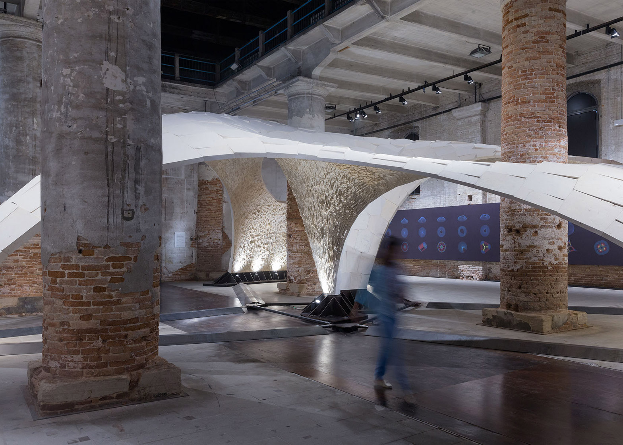
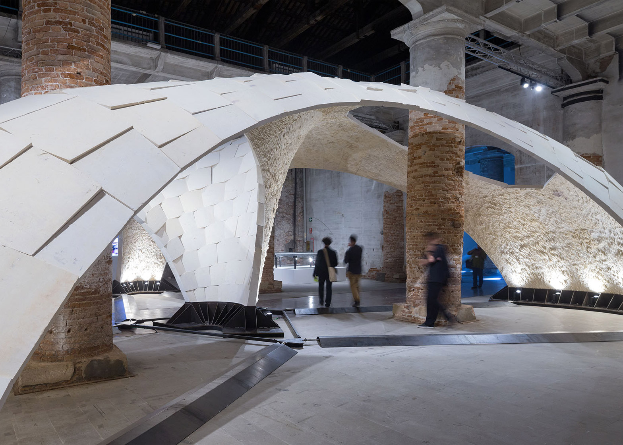
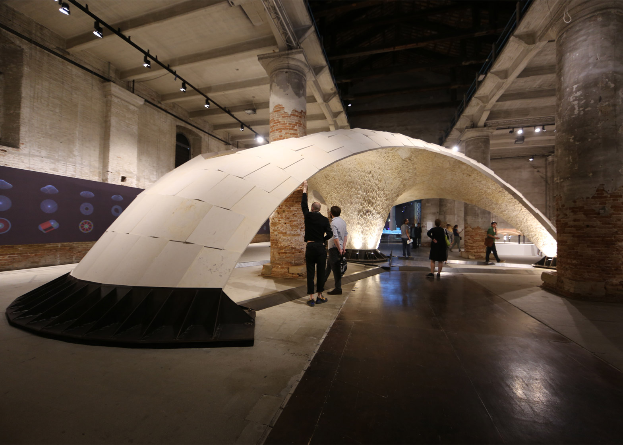
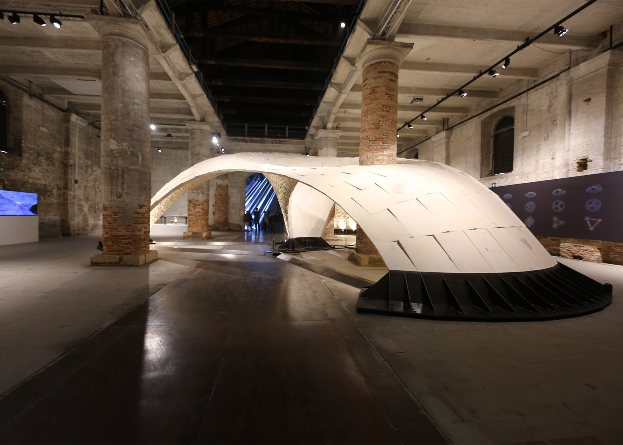
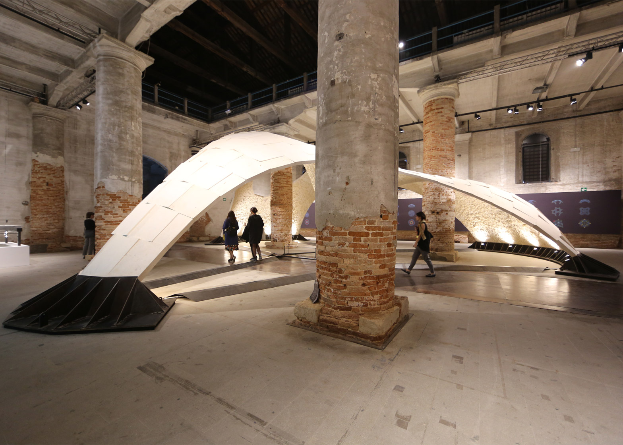
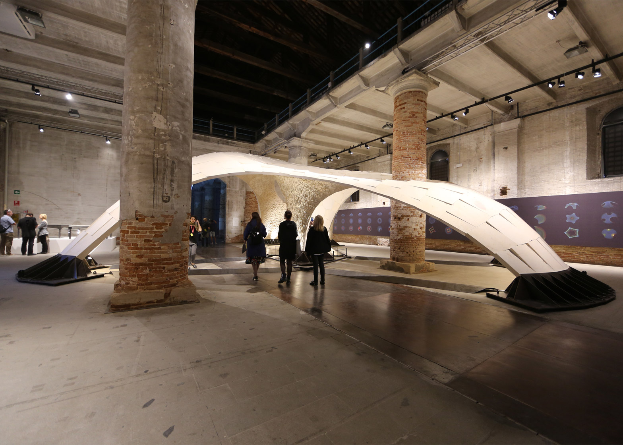
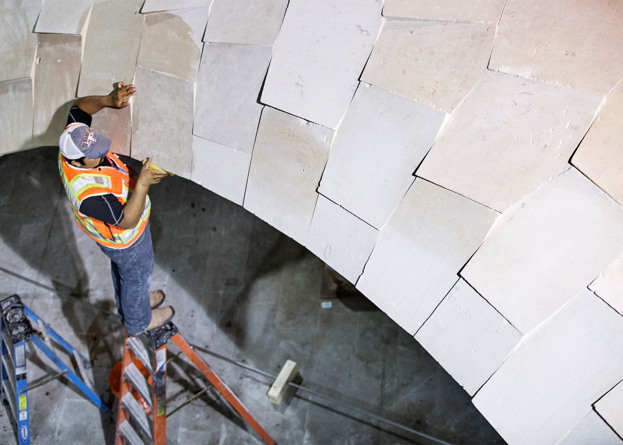
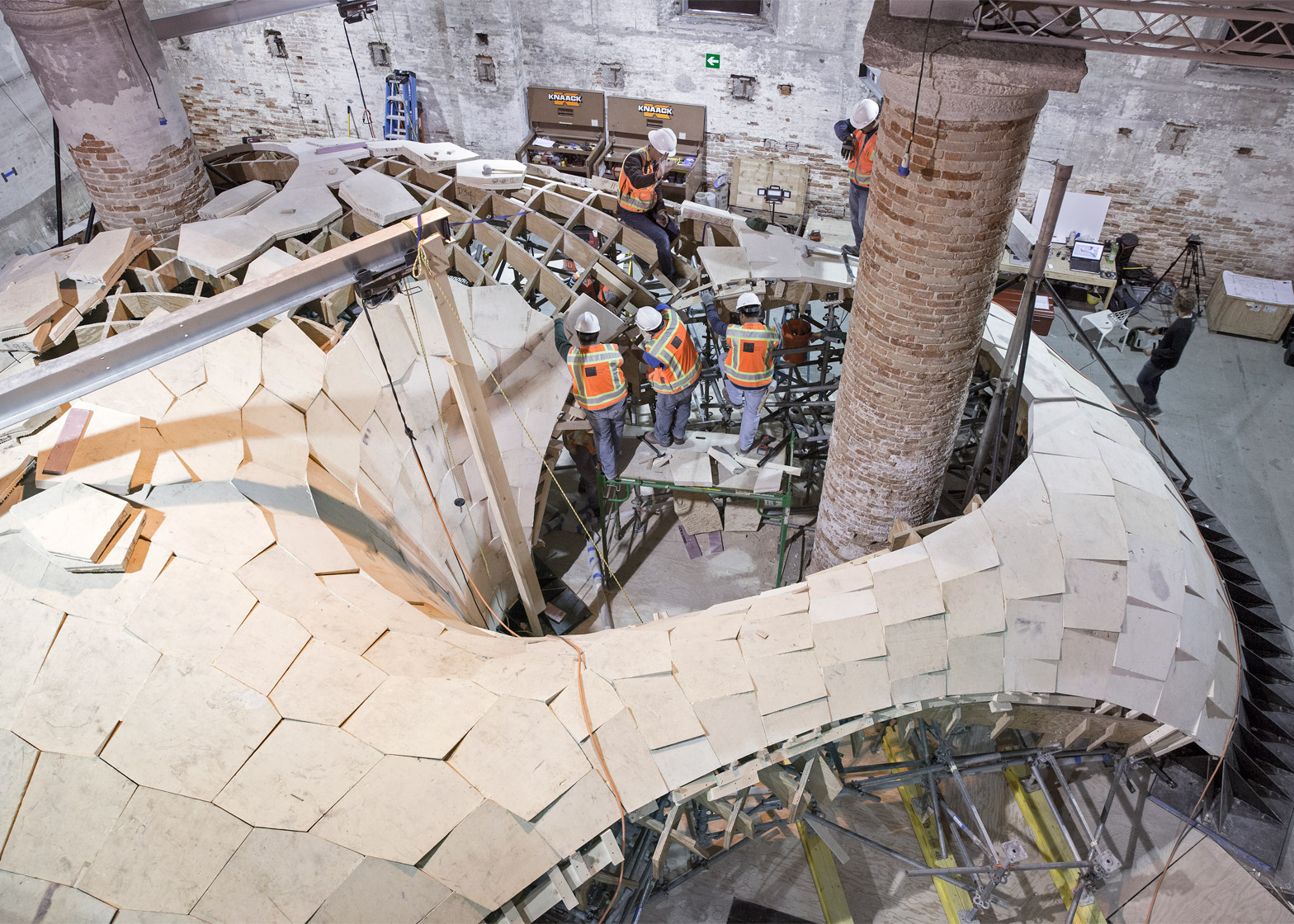
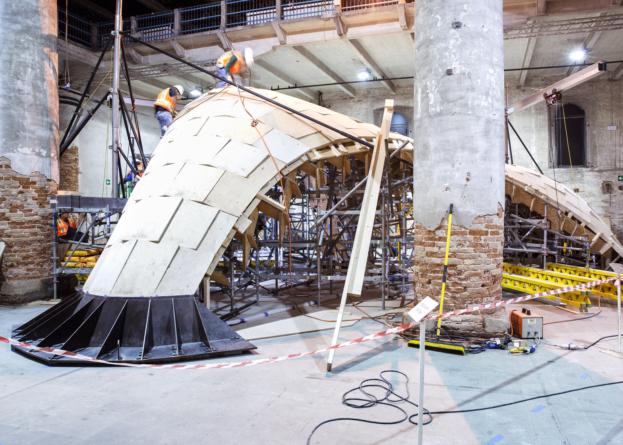
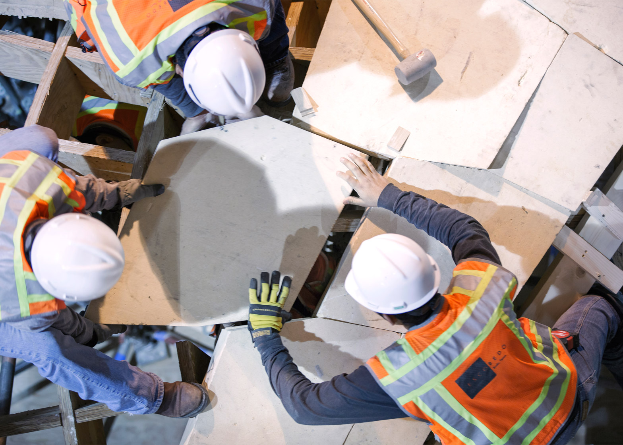
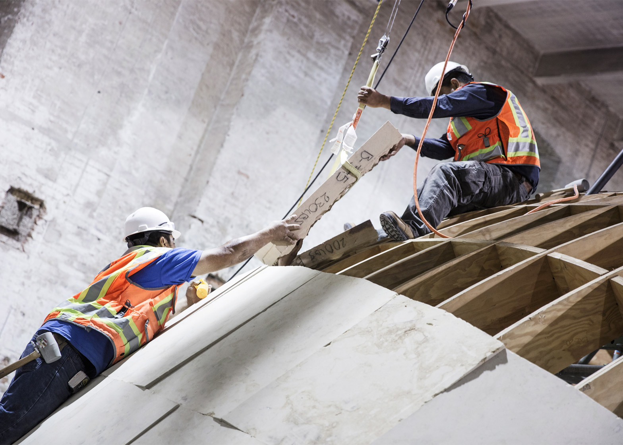
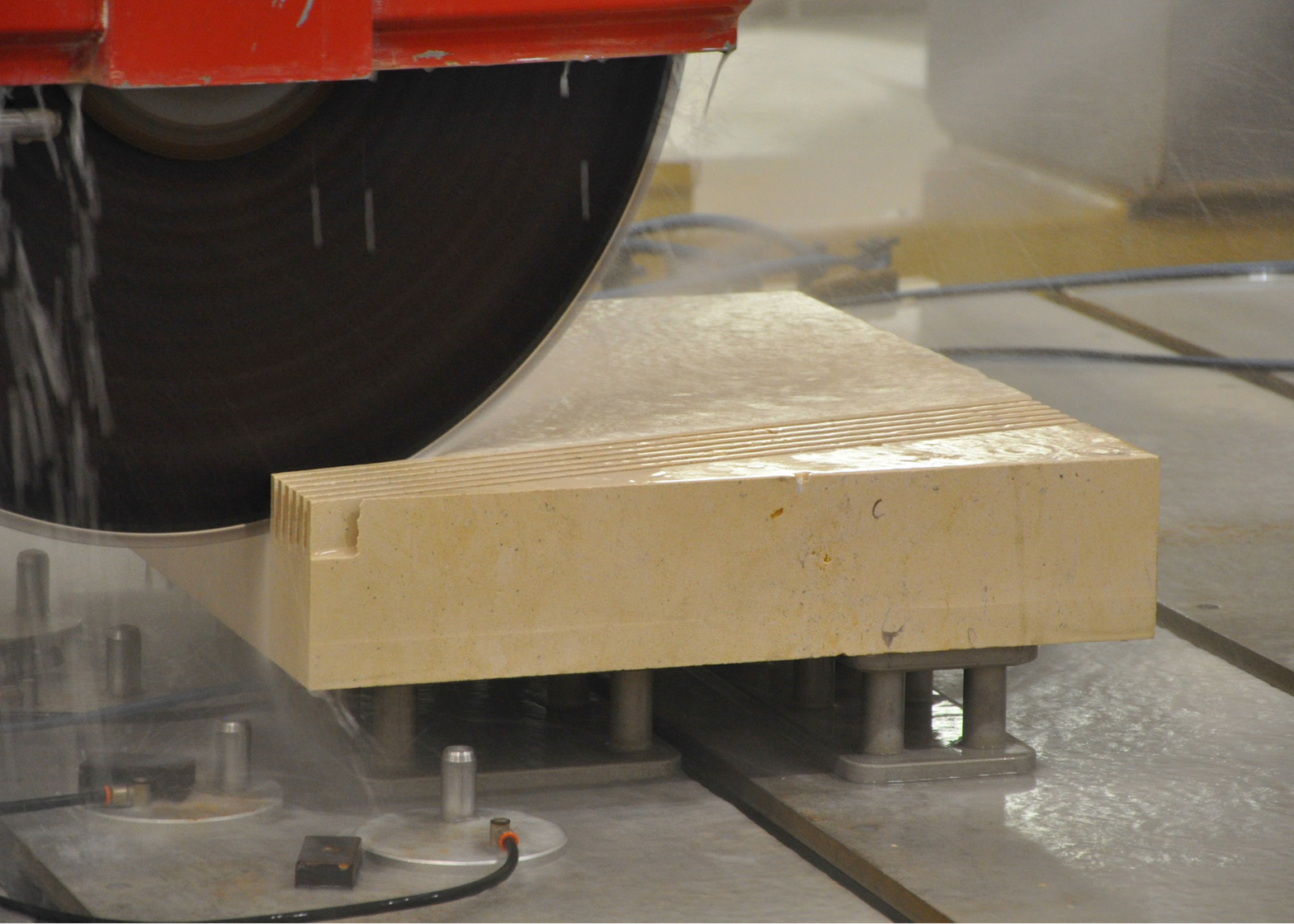
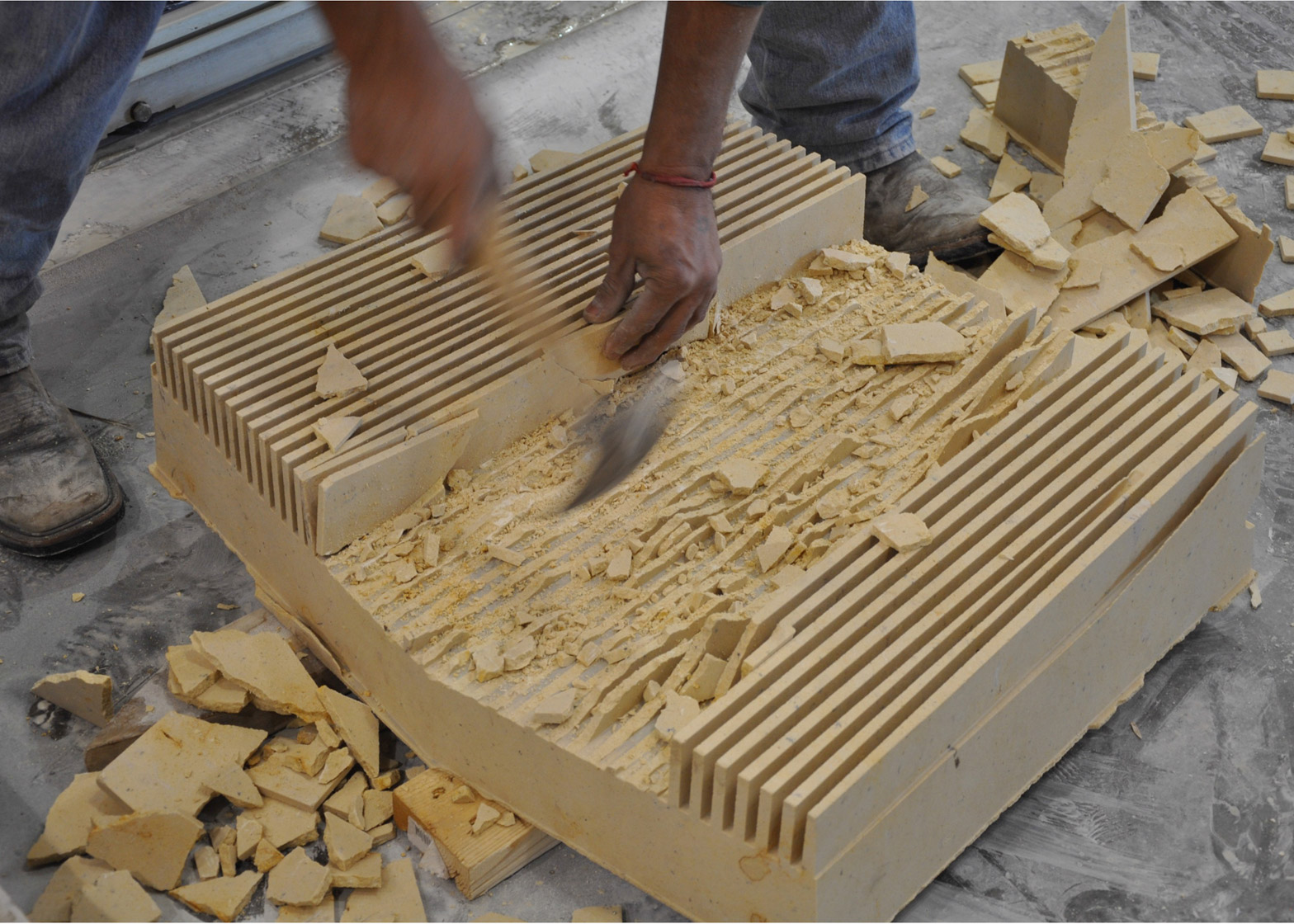
















*******************************************************************************************
Comments
Post a Comment